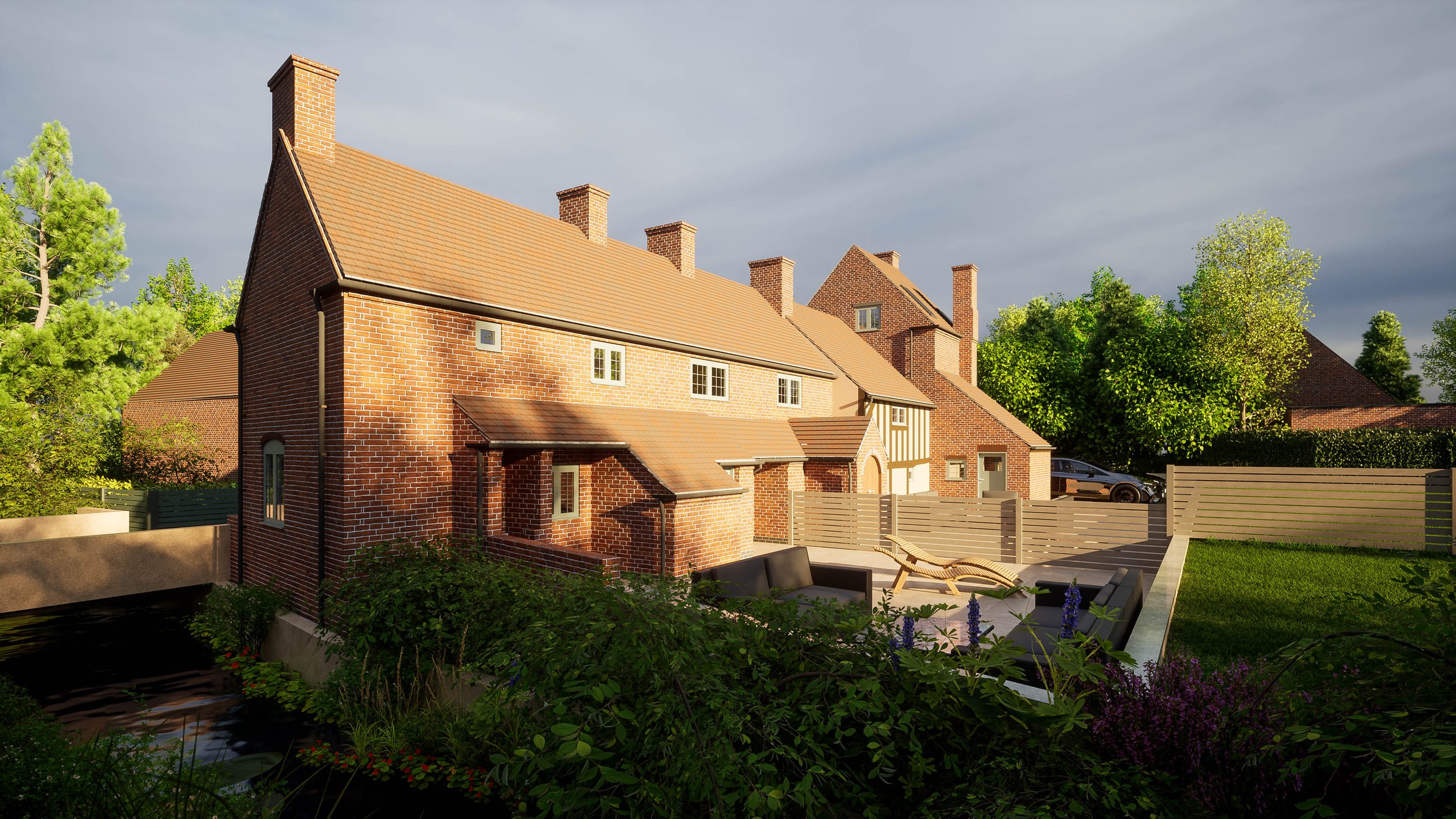Conversion & Internal Alterations from one to two New Homes, Uttoxeter
Jervis Design Architects is proud to present its latest project, a conversion and internal alterations project that will turn one dwelling into two new homes located close to Uttoxeter, Staffordshire. This project is of great importance as it is located within a conservation area, adding extra challenges for the design and construction teams.
The conversion of a single dwelling into two new homes offers many benefits, not only for the local community, but also for the new homeowners. The creation of two new homes from one larger property allows for the efficient use of land and resources, reducing the need for new developments and preserving the existing character and fabric of the area.
In addition, the conversion of the existing dwelling into two separate homes provides a unique opportunity to create individual homes that reflect the character of the surrounding area and meet the specific needs of the new homeowners. This is where the expertise of an architect is essential.
Why use an Architect for planning approval?
An architect is trained to provide professional and expert advice and support in all aspects of the design and construction process. They are equipped with the skills, knowledge and experience to navigate the planning process, ensuring that your project is approved and meets all relevant regulations and standards.
One of the biggest benefits of using an architect for planning approval is their ability to create designs that are both aesthetically pleasing and functional. They understand the importance of balancing form and function and can create spaces that not only look good, but also work well for their intended use.
An architect can also help you to obtain planning permission by ensuring that your plans comply with all relevant legislation and regulations, including those specific to the conservation area. They will have a good understanding of the local area, its character and history, and will use this knowledge to inform the design, ensuring that it is in keeping with the surrounding area and enhances the local environment.
The benefits of using an architect for planning approval are not just limited to the design process. They can also offer invaluable advice and support throughout the construction process, helping to ensure that your project is completed on time, to budget and to the highest standard.
The architect's role in the design and construction process
An architect's role in the design and construction process is to ensure that your project is a success from start to finish. They will work closely with you to understand your needs, aspirations and budget, and use this information to create a design that meets your requirements and exceeds your expectations.
The architect will also provide professional advice on materials and construction methods, helping you to make informed decisions about the materials and techniques to be used in your project. They will also advise on building regulations, energy efficiency and sustainability, helping you to create a home that is both environmentally friendly and cost-effective to run.
Once the design has been approved, the architect will work with you to manage the construction process, ensuring that the work is carried out to the highest standard and that all relevant regulations and standards are met. They will also be on hand to offer advice and support throughout the construction process, helping to resolve any issues that may arise.
In conclusion
The conversion and internal alterations of a single dwelling into two new homes is an exciting and challenging project, and Jervis Design Architects are proud to be involved. By working closely with the new homeowners, we aim to create two individual homes that are in keeping with the character of the surrounding area and meet the specific needs of the new homeowners.
The use of an architect for planning approval is essential to ensure that the project is completed on time, to budget and to the highest standard. They provide professional and expert advice and support throughout your project.




