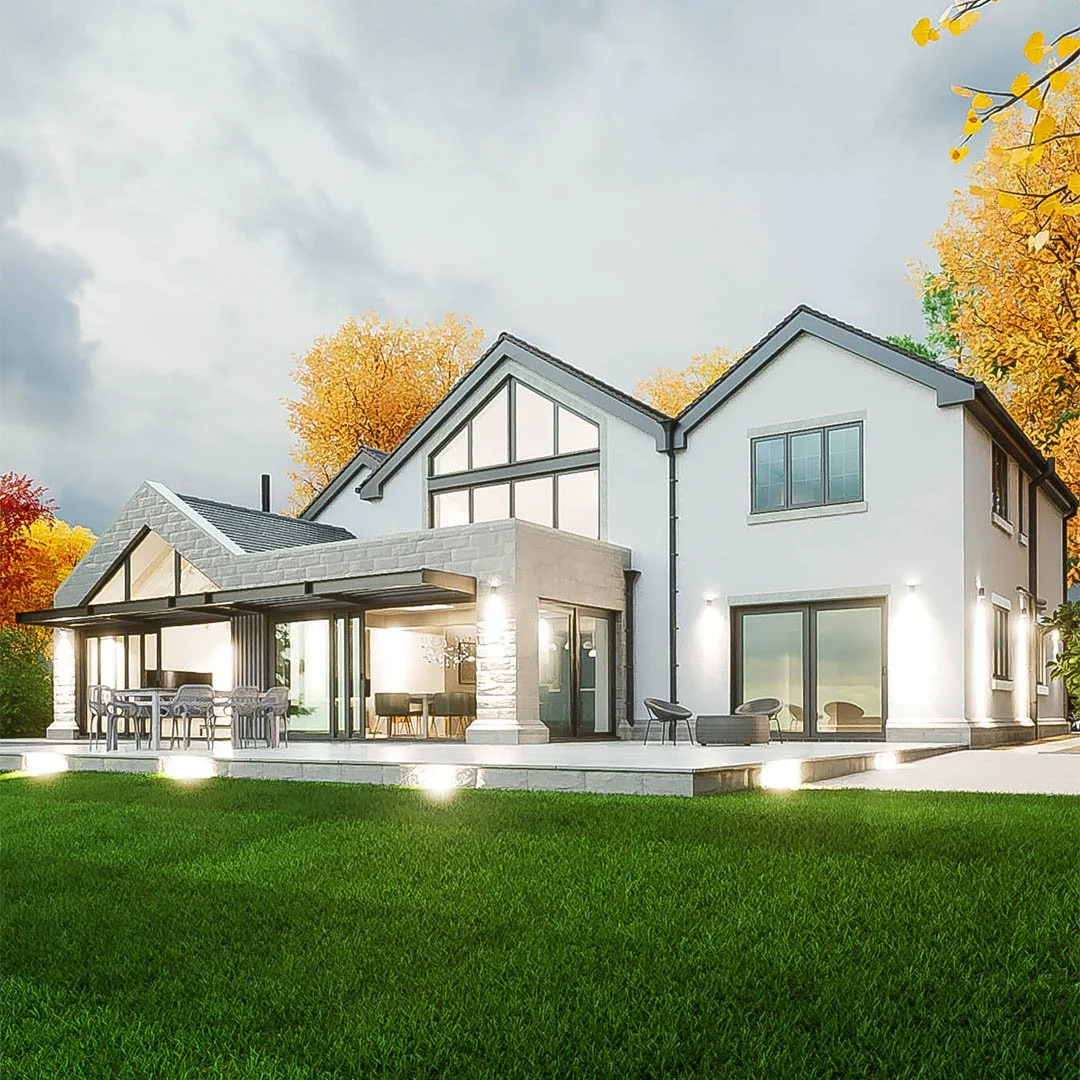We tailor our services to meet the needs of your project. This can include: Feasibility Studies, Project Management, Design and Build, Design and Spatial Coordination, Planning Applications, Health and Safety CDM 2015 Compliance under the Principal Designer role, Technically Detailed Design and Building Control submissions, Construction Package Information, Interior Design, On-site Construction Monitoring and Contract Management. Check out the plan of work stages 0-7 in more detail at the bottom of this page.
OUR SERVICES.
Client Testimonials.
SOME OF OUR SERVICES FOR:
COLLABORATION.
We work with planners, engineers, surveyors, ecologists, sustainability specialists and many other expert consultants throughout the process of designing and managing your projects. Coordination and collaboration of other skillsets and knowledge bases is key to delivering successful outcomes and is fundamental to the way we work.
PRINCIPAL DESIGNER.
As well as being your Architect we can also provide the role of ‘Principal Designer’. Your role as a ‘Client’ on any project involving more than one contractor makes it a legal requirement. We at Jervis Design Architects naturally evaluate risk on all our projects throughout the design process and keep a close eye out for risks during construction, making sure all parties have what they need to undertake their jobs safely. Under a separate appointment we can take care of this role for you. For more advice on your role as a ‘Client’ and our role as ‘Principal Designer’ please feel free to contact us and find out more.
We base our process on the full RIBA Plan of Work along with offering bespoke and tailored services to specific clients when this nature of work is required.
RIBA PLAN OF WORK OVERVIEW:
-
Prepare Client Requirements Develop Business Case for feasible options including review of Project Risks and Project Budget, Ratify option that best delivers Client Requirements, Review Feedback from previous projects and Undertake Site Appraisals.
-
Prepare Project Brief including Project Outcomes and Sustainability Outcomes, Quality Aspirations and Spatial Requirements, Undertake Feasibility Studies, Agree Project Budget, Source Site Information including Site Surveys, Prepare Project Programme Prepare, Project Execution Plan.
-
Prepare Architectural Concept incorporating Strategic Engineering requirements and aligned to Cost Plan, Project Strategies and Outline Specification , Agree Project Brief Derogations, Undertake Design Reviews with client and Project Stakeholders ,Prepare stage Design Programme.
-
Undertake Design Studies, Engineering Analysis and Cost Exercises to test Architectural Concept resulting in Spatially Coordinated design aligned to updated Cost Plan, Project Strategies and Outline Specification, Initiate Change Control Procedures, Prepare stage Design Programme, Review design against Building Regulations, Prepare and submit Planning Application.
-
Develop architectural and engineering technical design Prepare and coordinate design team Building Systems information Prepare and integrate specialist subcontractor Building Systems information Prepare stage Design Programme. Submit Building Regulations Application, Discharge pre-commencement Planning Conditions, Prepare Construction Phase Plan, Submit form F10 to HSE if applicable.
-
Finalise Site Logistics, Manufacture Building Systems and construct building Monitor progress against Construction Programme, Inspect Construction Quality, Resolve Site Queries as required, Undertake Commissioning of building Prepare Building Manual, Carry out Construction Phase Plan, Comply with Planning Conditions related to construction.
-
Hand over building in line with Plan for Use Strategy, Undertake review of Project Performance, Undertake Seasonal Commissioning, Rectify defects, Complete initial Aftercare tasks including light touch, Post Occupancy Evaluation, Comply with Planning Conditions as required.
-
Implement Facilities Management and Asset Management, Undertake Post Occupancy Evaluation of building performance in use, Verify Project Outcomes including Sustainability Outcomes.




