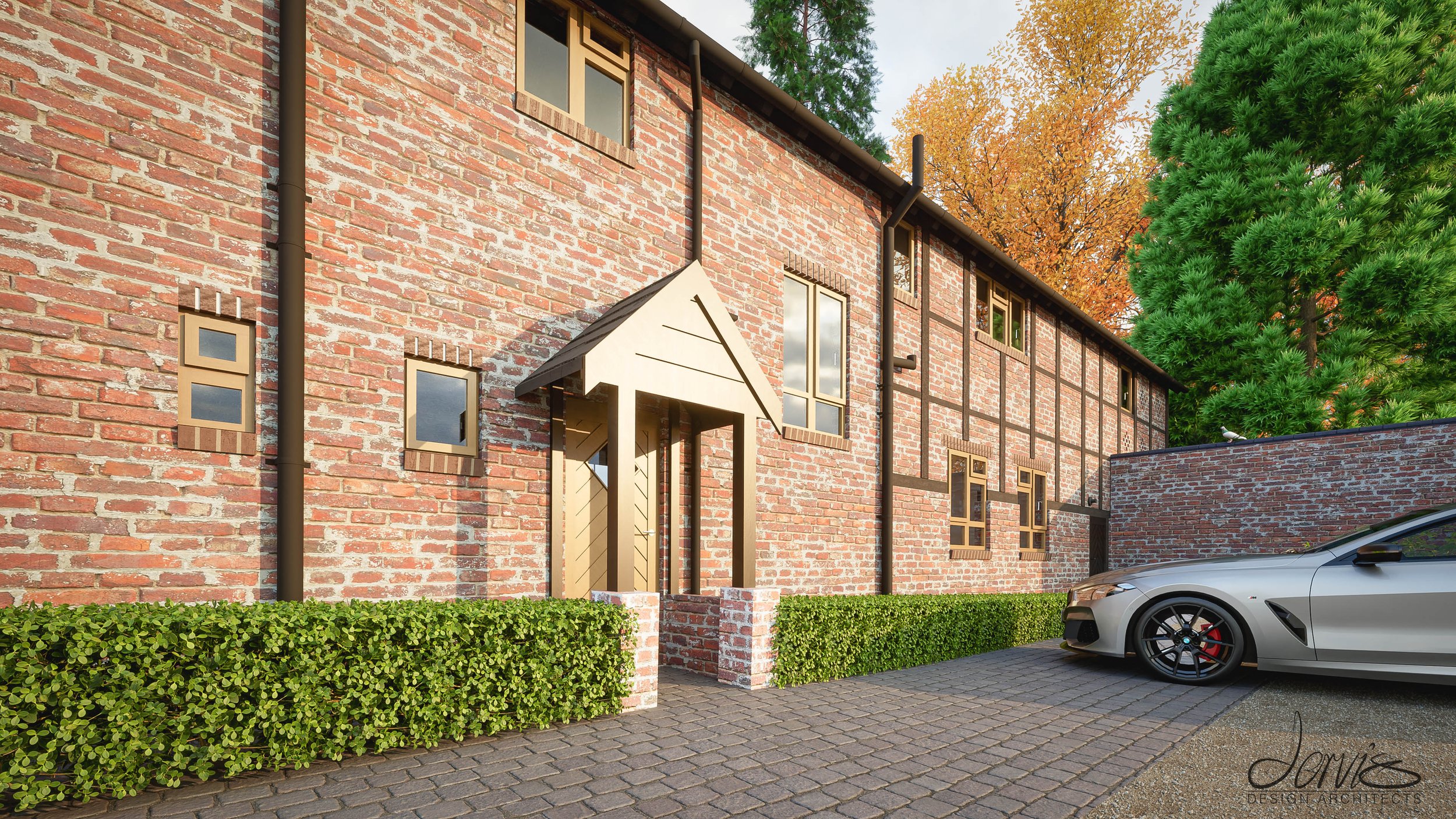Grade II Listed Barn, Shrewsbury Shropshire
A Grade II listed barn conversion is a unique and challenging project that requires a delicate touch to preserve its historical significance while updating it to modern standards. Jervis Design Architects, based in Shrewsbury, Shropshire, are experts in bringing new life to these heritage structures. This article will explore their latest barn conversion project located in Shrewsbury, showcasing their expertise in blending traditional architecture with contemporary design.
The Original Barn: A-Frame Timber Construction
The barn that Jervis Design Architects were tasked with converting was built using the traditional A-frame timber construction method. This type of construction is characterized by two sloping sides that meet at the ridge, creating an A shape. It is a robust and durable construction method that has been used for centuries and is still used today in some rural areas. The A-frame timber construction of the barn, combined with its historical significance, made it a prime candidate for conversion into a modern living space.
Design and Concept by Jervis Design Architects
Jervis Design Architects were tasked with creating a design that would preserve the heritage of the barn while incorporating modern amenities. They drew inspiration from the barn's A-frame construction, incorporating it into the design in a way that pays homage to the building's history while also providing a modern and functional living space. The design features an open-plan living and dining area, complete with large windows that allow natural light to flood the space. The A-frame construction is incorporated into the design by using exposed timber beams, giving the space a warm and inviting feel.
The kitchen, located at the heart of the barn, is a modern and functional space that has been designed to meet the needs of today's homeowners. It features sleek, high-quality cabinetry, as well as modern appliances, including a gas range and dishwasher. The kitchen is designed to be the central hub of the home, providing a space for cooking, dining, and entertaining.
The bedroom is located on the upper level of the barn, taking advantage of the A-frame construction to create a unique and spacious sleeping area. The room features large windows that provide breath-taking views of the surrounding countryside, as well as a skylight that allows natural light to flood the space. The bedroom is a relaxing and peaceful space, providing a respite from the hustle and bustle of daily life.
Preserving Heritage and Integrating Modern Amenities
One of the key challenges of a barn conversion project is preserving the heritage of the building while integrating modern amenities. Jervis Design Architects have done an outstanding job of balancing these two conflicting requirements. They have incorporated traditional elements, such as exposed timber beams, into the design, while also incorporating modern amenities, such as central heating, to ensure that the barn is comfortable and functional. This balance between heritage and modernity creates a space that is both beautiful and functional, providing the perfect blend of old and new.
Jervis Design Architects have also taken care to ensure that the barn is energy-efficient, incorporating modern insulation and double-glazed windows to reduce heat loss. This not only helps to keep the space comfortable, but also helps to reduce energy costs, making the barn an affordable and sustainable living option.
Conclusion
The Grade II listed barn conversion project located in Shrewsbury, Shropshire, is a stunning example of Jervis Design Architects' expertise in blending traditional architecture with contemporary design. They have successfully preserved the heritage of the barn while also incorporating modern amenities, creating a space that is both beautiful and functional. Whether you are looking for a unique and historical living space or simply want to incorporate traditional elements into your modern home, Jervis Design Architects are the right fit for your project.









