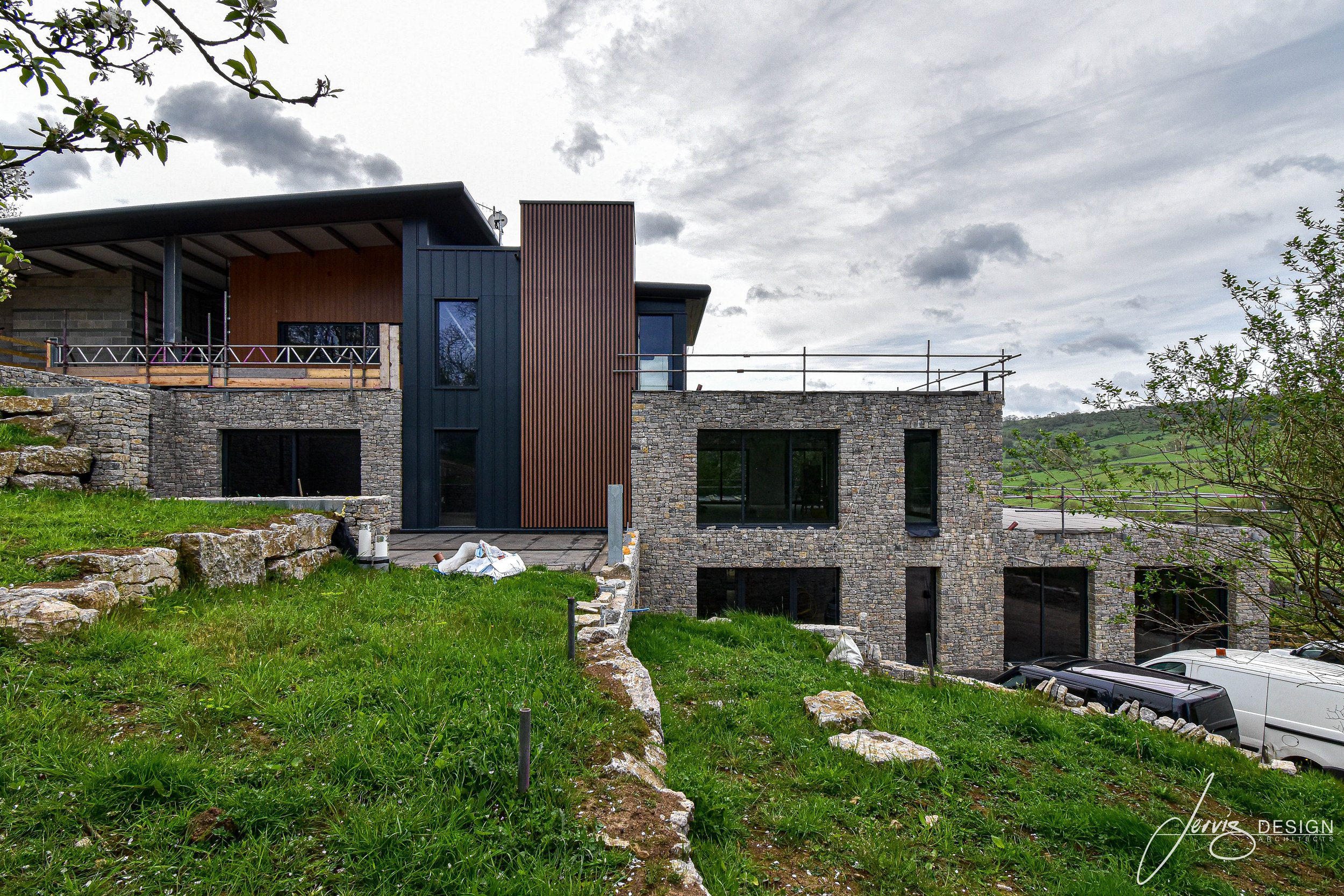Bespoke Residential Design in the Derbyshire Dales
Jervis Design Architects, UK architect firm, has completed a stunning bespoke residential design in the heart of the Derbyshire Dales. This unique project is unlike anything you have seen before, with innovative sustainable features and a design that seamlessly integrates into the hillside. This project showcases the firm's commitment to delivering exceptional, one-of-a-kind residential designs and demonstrates the importance of custom, bespoke design in the architectural industry.
Constructed with a combination of dry stitch stonework and sleek aluminium cladding, this home boasts a modern aesthetic that is both contemporary and timeless. The choice of materials was carefully considered to ensure that the design complements the natural beauty of the surrounding countryside and creates a seamless transition between the indoor and outdoor spaces. The use of traditional building methods, such as the dry stitch stonework, adds character and a sense of history to the design, while the use of contemporary materials, such as the aluminium cladding, brings a modern touch.
The sustainable features of this home are what set it apart from other residential designs. The ground source heat pump bore hole, mechanical ventilation and heat recovery system, and energy-efficient windows and doors, ensure that this home is not only beautiful, but also energy efficient and eco-friendly. These features work together to reduce the environmental impact of the home, while providing a comfortable and healthy living environment for its occupants.
The ground source heat pump bore hole harnesses the natural energy from the earth to provide heating and hot water to the home. This system is highly efficient and reduces the need for traditional heating systems, which rely on fossil fuels. The mechanical ventilation and heat recovery system helps to improve indoor air quality and reduce the need for artificial heating and cooling. The energy-efficient windows and doors prevent heat loss and help to regulate the temperature inside the home, reducing the energy consumption and costs associated with heating and cooling.
The design of this residential project was created with the specific requirements and desires of the client in mind. Jervis Design Architects is known for their custom, bespoke design approach, and this home is a testament to their commitment to delivering exceptional, one-of-a-kind residential designs. The team worked closely with the client to understand their needs and preferences, and the design was developed with the client's input and feedback throughout the process. The result is a home that is not only beautiful and functional, but also reflects the personal style and taste of the client.
The location of the home, in the picturesque Derbyshire Dales, provides stunning views of the surrounding countryside. The design takes full advantage of the natural beauty of the area, with large windows and outdoor spaces that allow residents to connect with nature. The use of glass and other transparent materials allows natural light to flood the interior spaces, creating a bright and inviting atmosphere. The outdoor spaces, such as the balconies, terraces, and gardens, provide the perfect setting for enjoying the stunning views and spending time in the fresh air.
The interior of the home is designed to be both functional and aesthetically pleasing. The open-plan living areas are designed to be flexible and adaptable, providing the perfect setting for entertaining guests or relaxing with family. The use of high-quality materials and finishes, such as hardwood floors and stone countertops, adds a touch of luxury to the design. The bedrooms are spacious and comfortable, with large windows that provide plenty of natural light and stunning views of the surrounding countryside.




