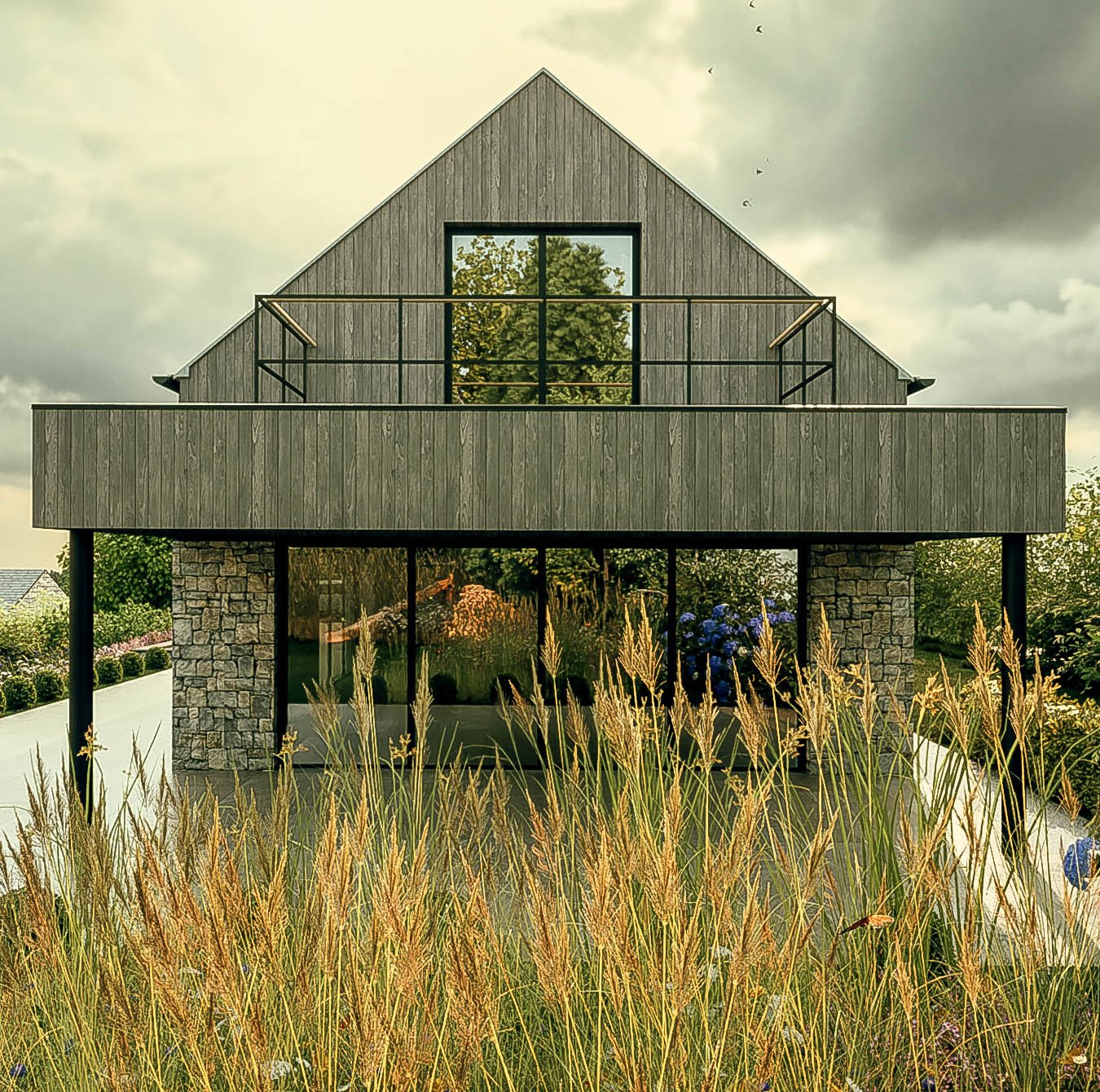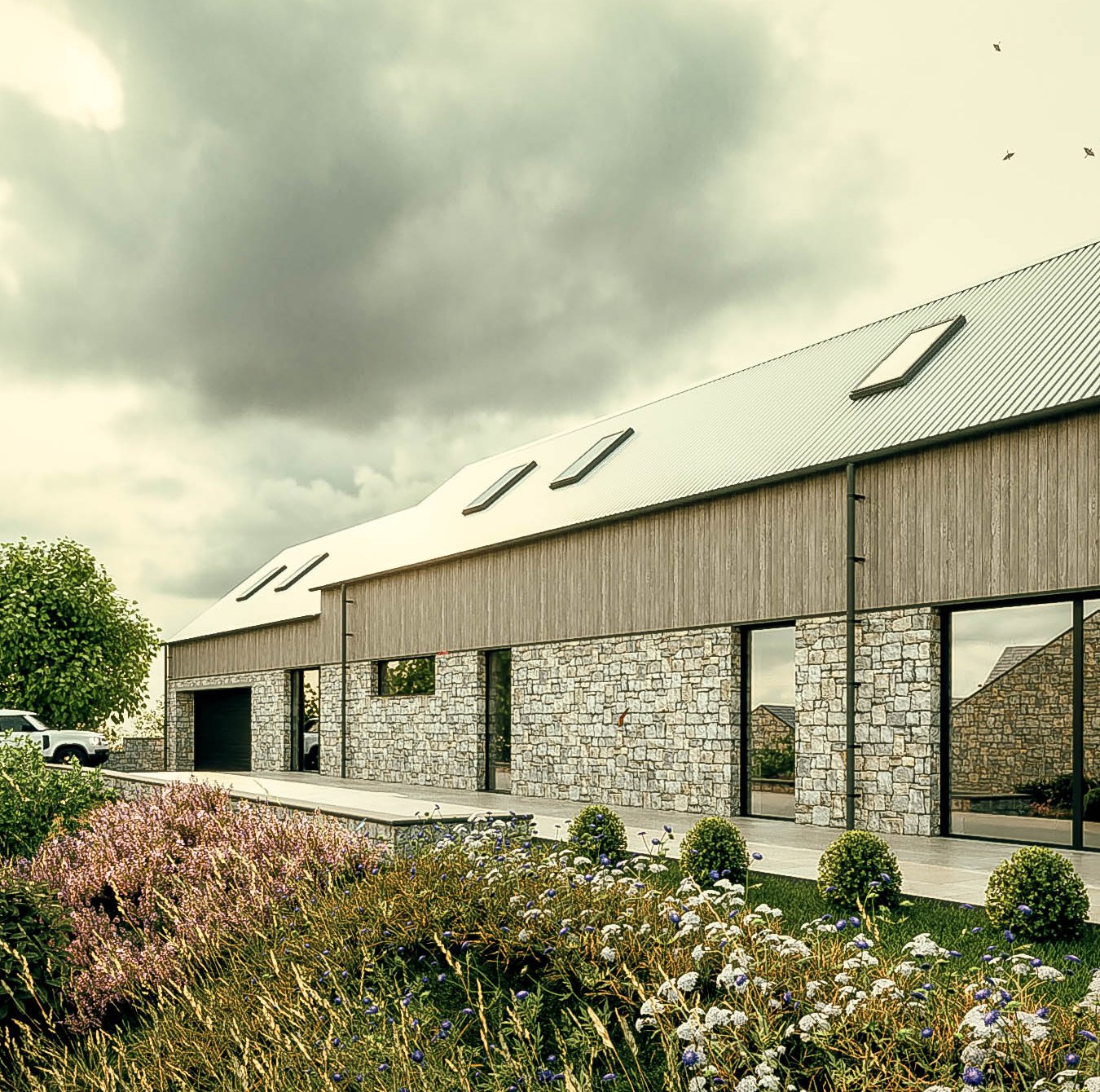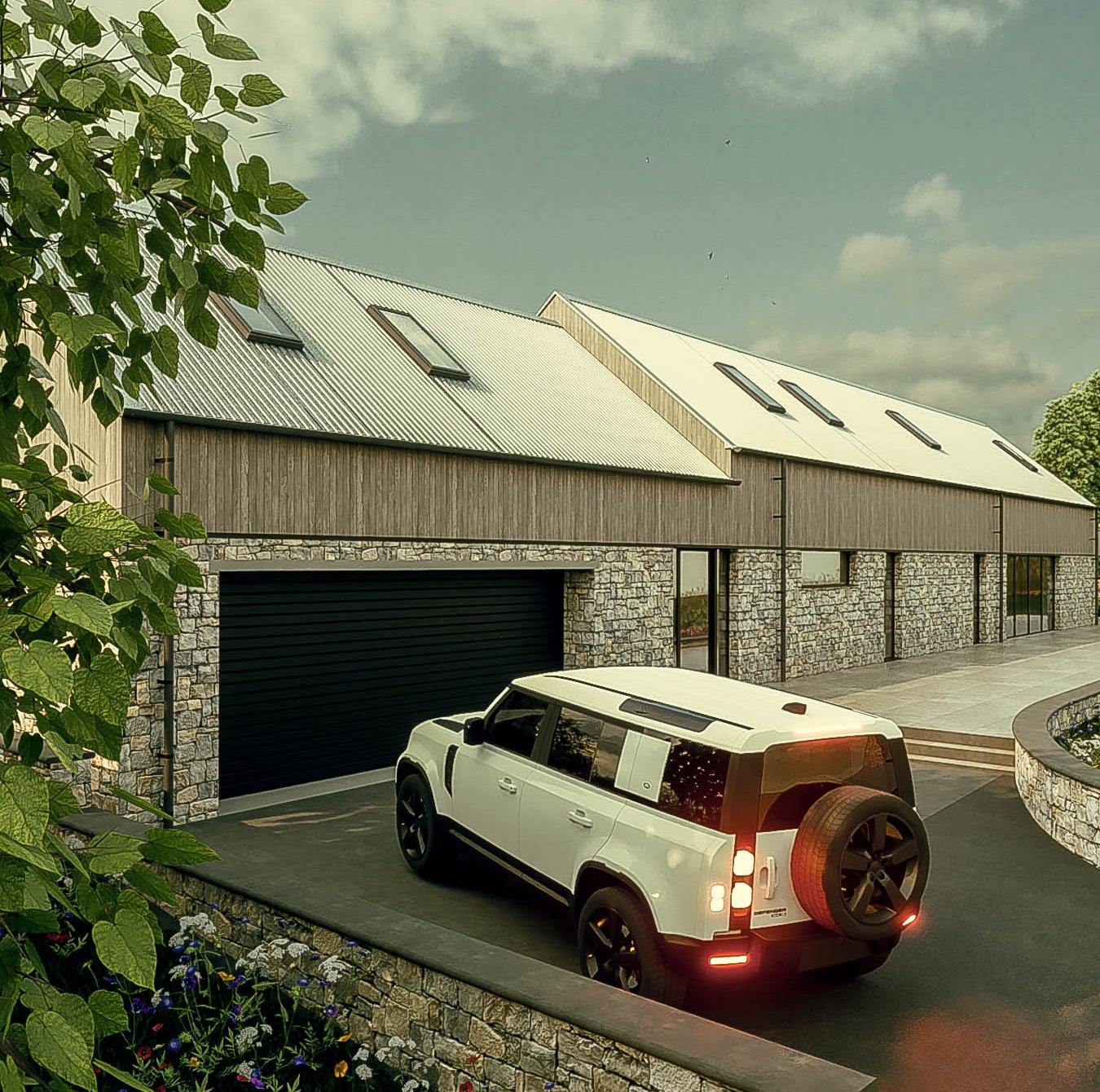New Build Family Home in Turnditch Derbyshire
This new build barn-style property located in a rural area in the county of Derbyshire, UK. The design of this home is contemporary, taking inspiration from traditional barns while incorporating modern amenities and finishes. The use of natural materials such as wood and stone add warmth and texture to the space, while large windows and skylights flood the interior with natural light.
One of the key features of this home is its connection to the outdoors. The house has been designed to seamlessly blend indoor and outdoor spaces, with large sliding doors leading out to a terrace and garden. This allows residents to enjoy the beautiful surrounding countryside while still being connected to the modern comforts of home.
In terms of architectural services, this home was designed with an emphasis on energy efficiency. High insulation values and airtight construction were used to minimise the home's energy consumption and ensure that the home is comfortable year-round.
The layout of this home is ideal for modern living, with an open-plan kitchen, dining, and living area that is perfect for entertaining. The bedrooms are located on the second floor, each with their own en-suite bathrooms, providing privacy and luxury.
All in all, this new build barn-style property is a stunning example of contemporary design, offering a comfortable and energy-efficient living space for the inhabitants. The use of traditional barn elements with a modern twist makes it unique and charming. It's an ideal fit for anyone looking for an architectural services that combine style, functionality, and energy efficiency.




